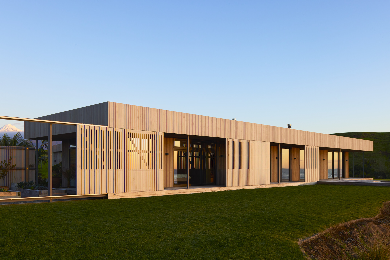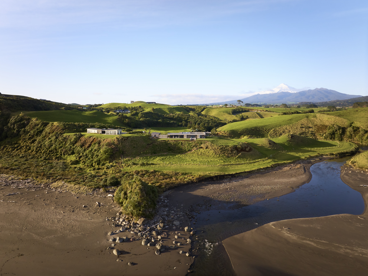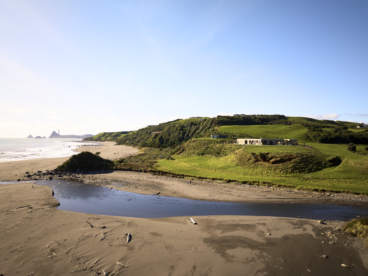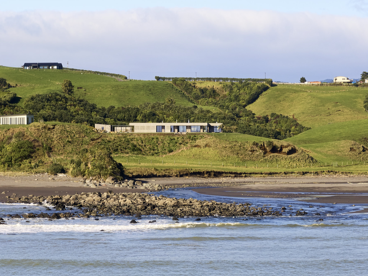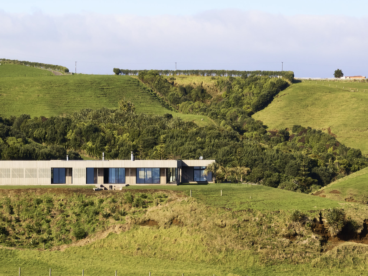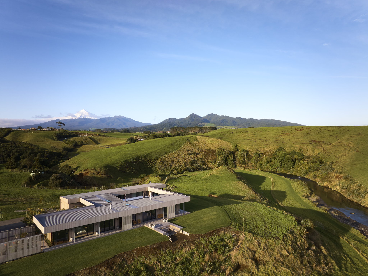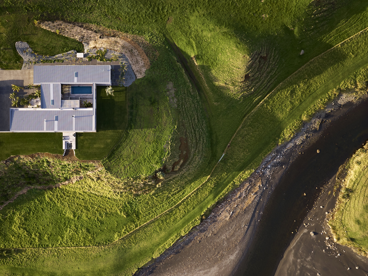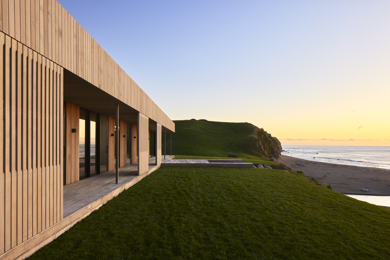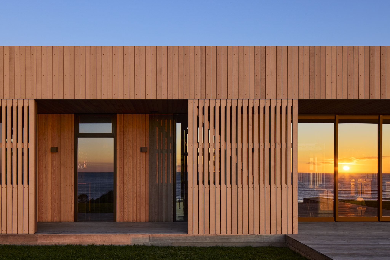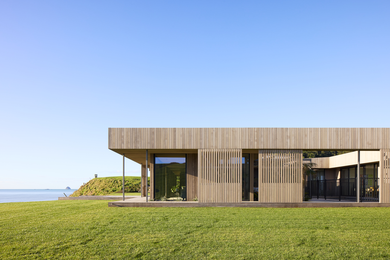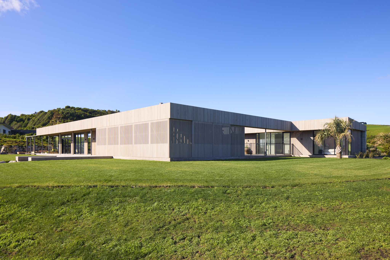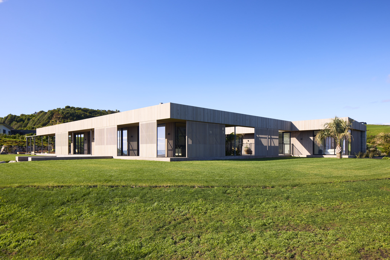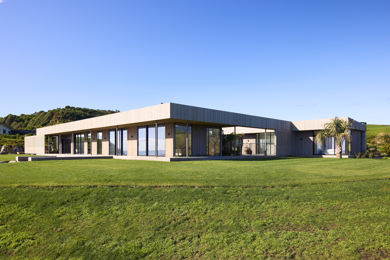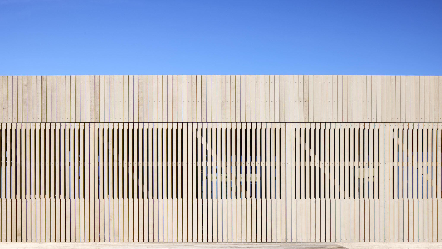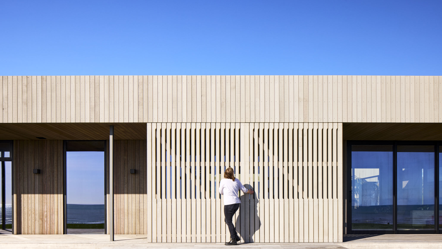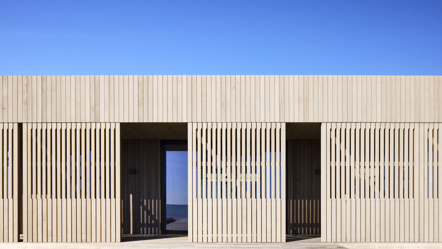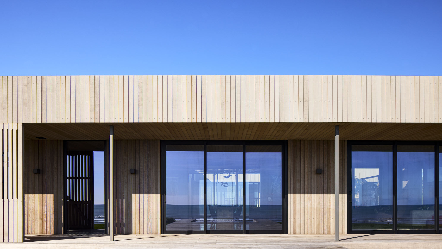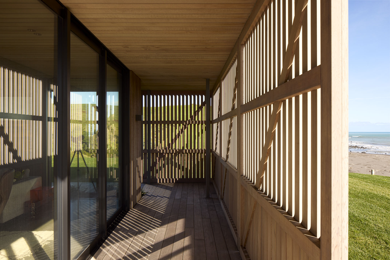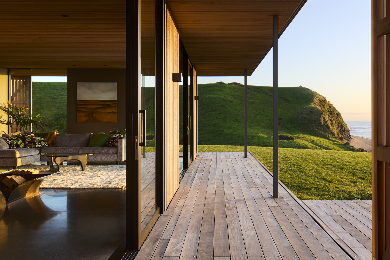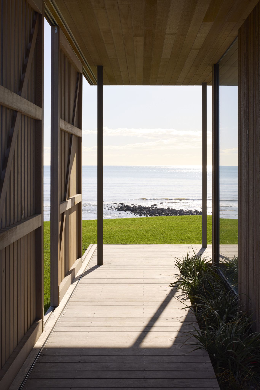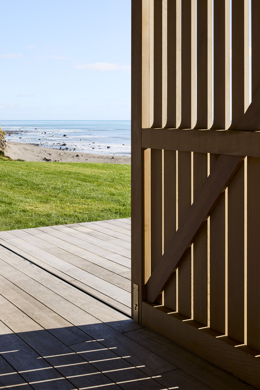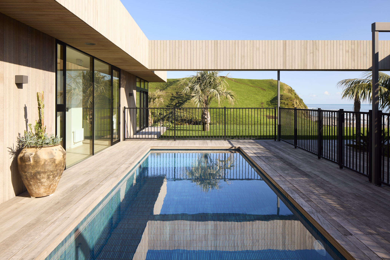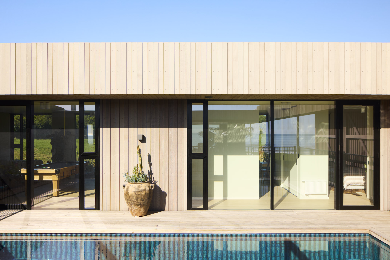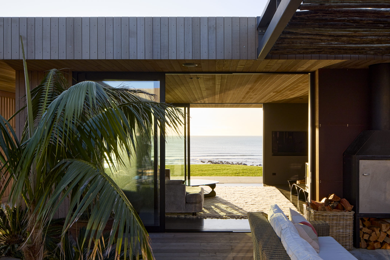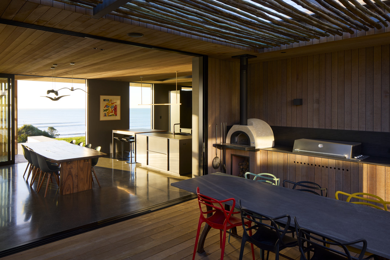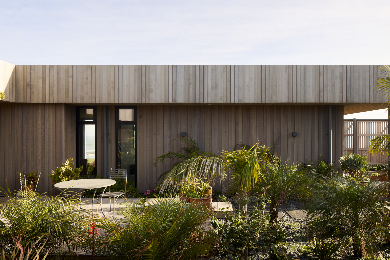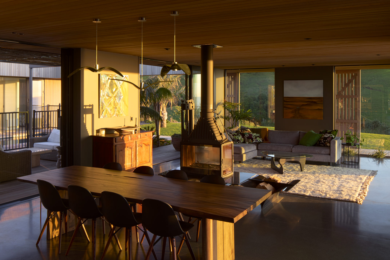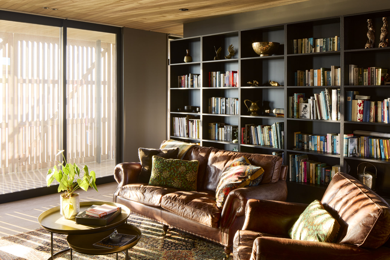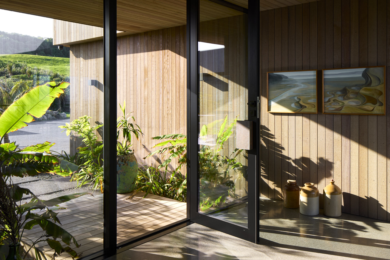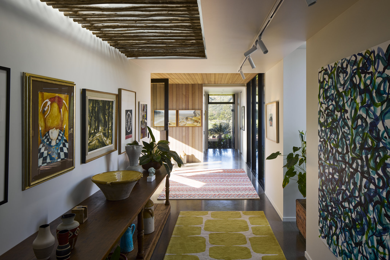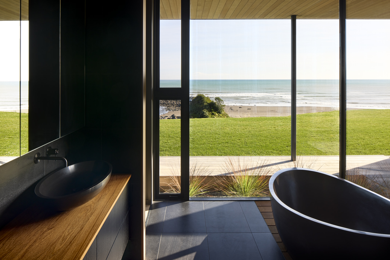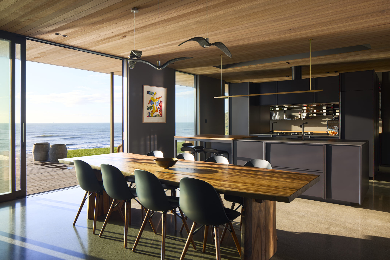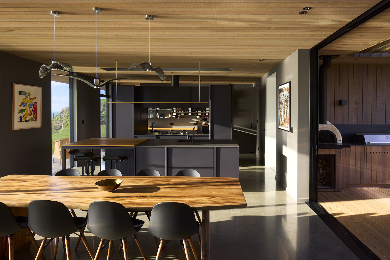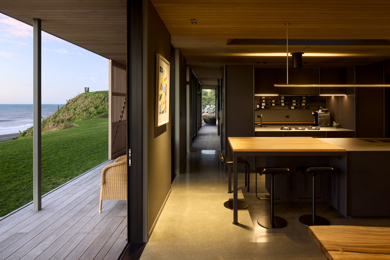This land is a place of special connection, known by the traditional name of Motuhangawhenua. It was originally inhabited by Ngāti Tairi and Te Kāhui O Taranaki. It sits on a promontory with views to Taranaki Mounga behind, Tapuae River to the west, and in front to expansive views of the Tasman Sea. With these amazing views comes exposure, and the need for the home to create shelter.
The house reveals little about itself on the approach and only when you reach the entry does the house open itself up to reveal its relationship to its context, and the idea of exposure and enclosure.
The plan is arranged in two wings around a central courtyard. The seaward wing houses the main living spaces, study, and primary bedroom. The expanses of glass that amplify the views are contrasted with rich timber ceilings and dark walls that feel comfortable and enclosing.
The mountainside wing is lighter in colour and affords a more playful approach as it is protected from the sea by the living wing. Dappled sunlight reflected from the pool moves its way across the ceilings here and the feeling is more resort-like.
The idea of enclosure is also visible through the use of sliding timber screens on the exposed north and west facades. These carefully considered elements can move to open up and close down spaces. They protect from the wind rain and sun, yet still allow glimpses through.

