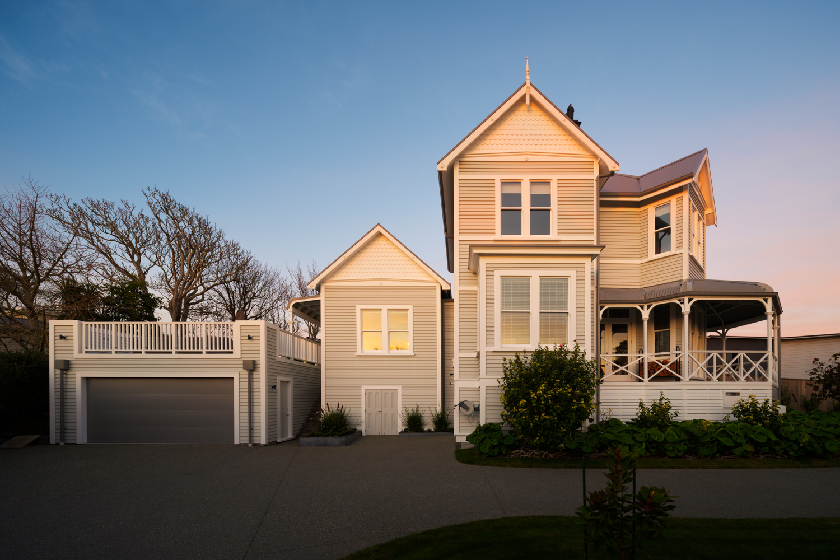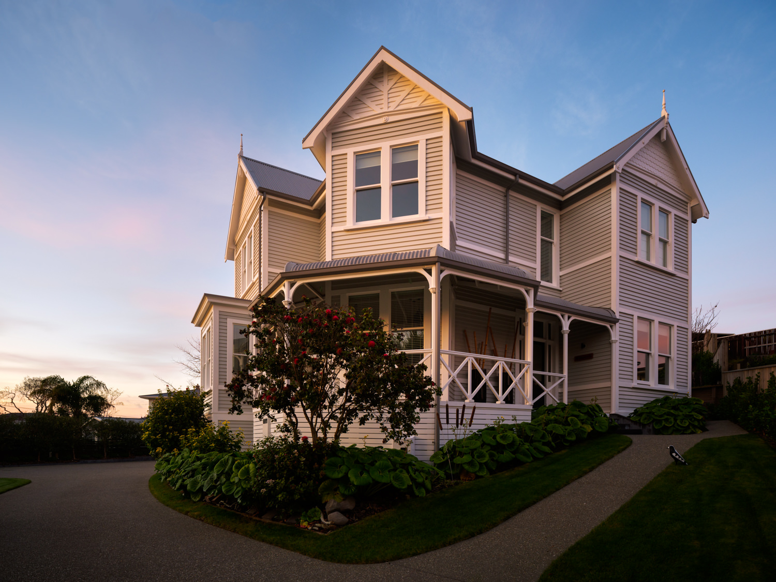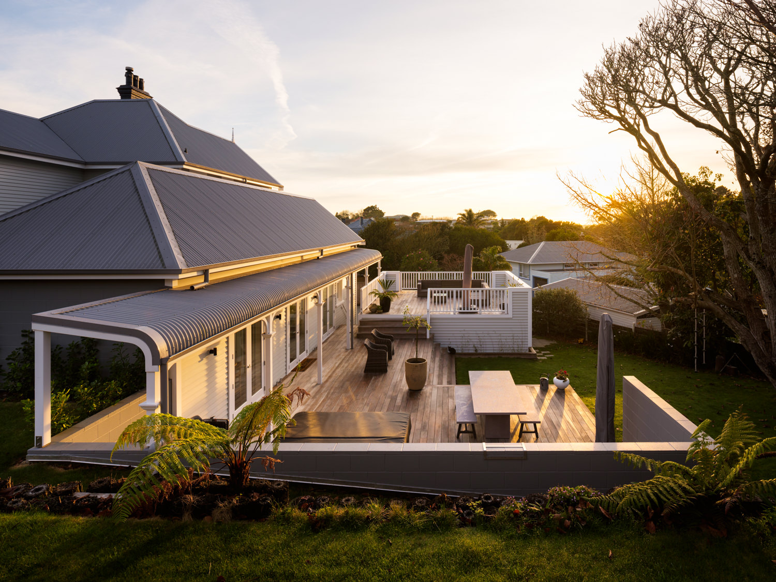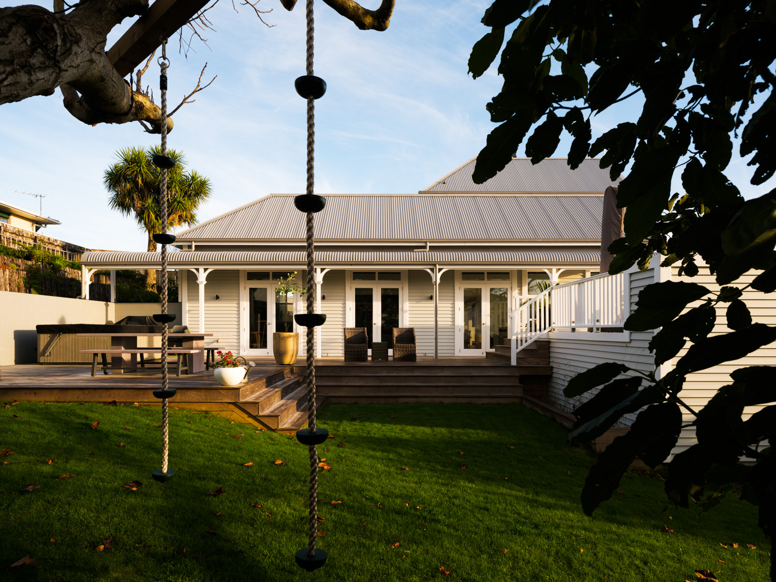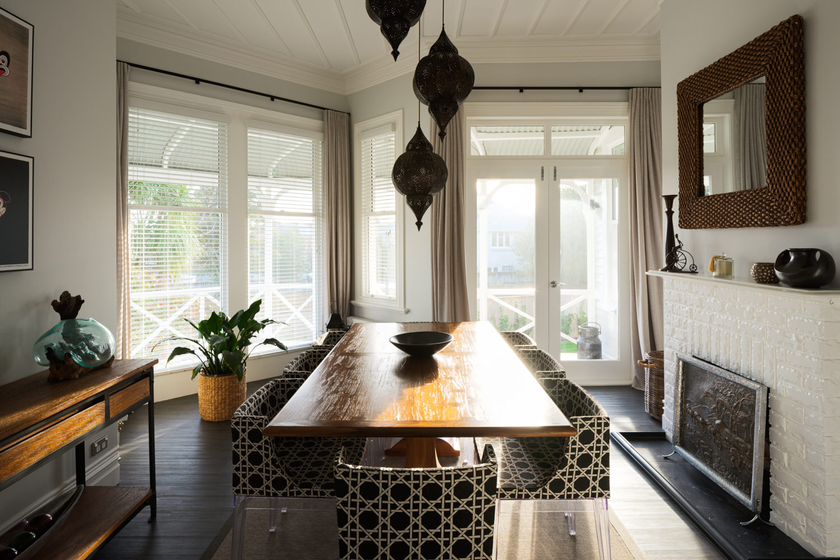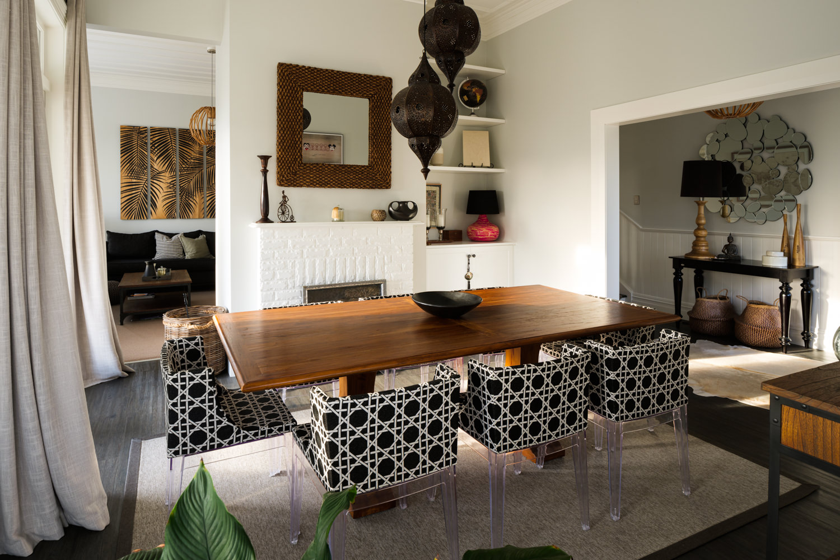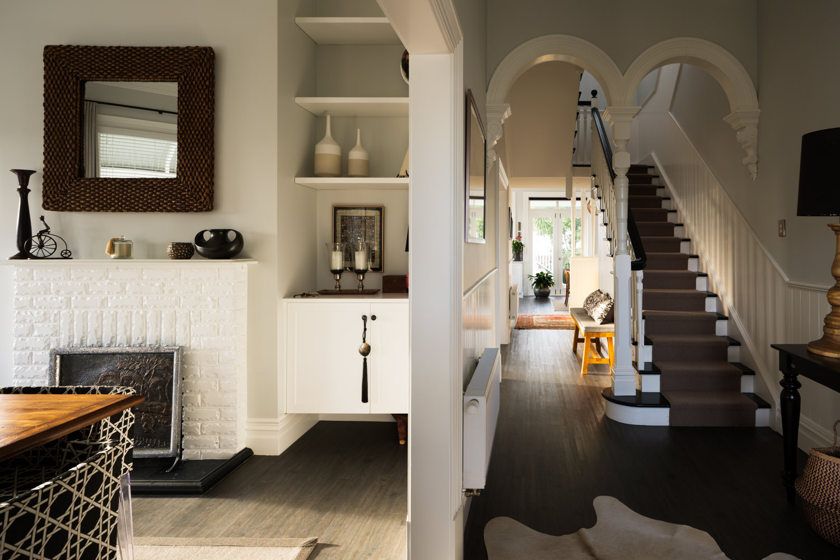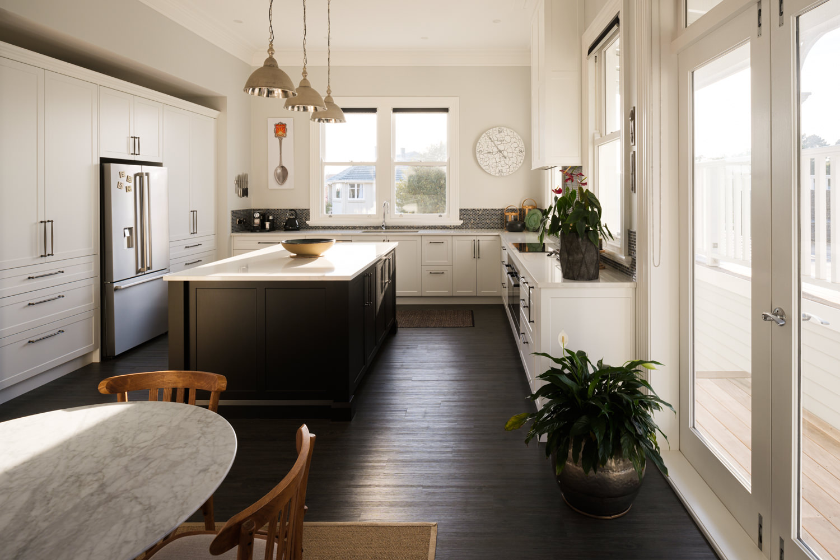Whareora represents a significant restoration and a sympathetic addition to an existing home with a long history of alterations. A single-storey wing with an attached garage and outdoor entertaining area to the south has been expertly designed to enhance the existing building and make efficient use of the site. Care has been taken in the selective removal of internal walls to create visual links between spaces and to introduce light into the interior. Materials and colour choices are thoughtfully composed, bringing a freshness to rooms, while playful detailing in the re-creation of balusters and panelling links new and existing elements. The gentle modernisation of existing spaces and the addition of a new kitchen has improved the function of each space and preserved the home for years to come.
Photography By Jason Mann
Built by Icon Construction

